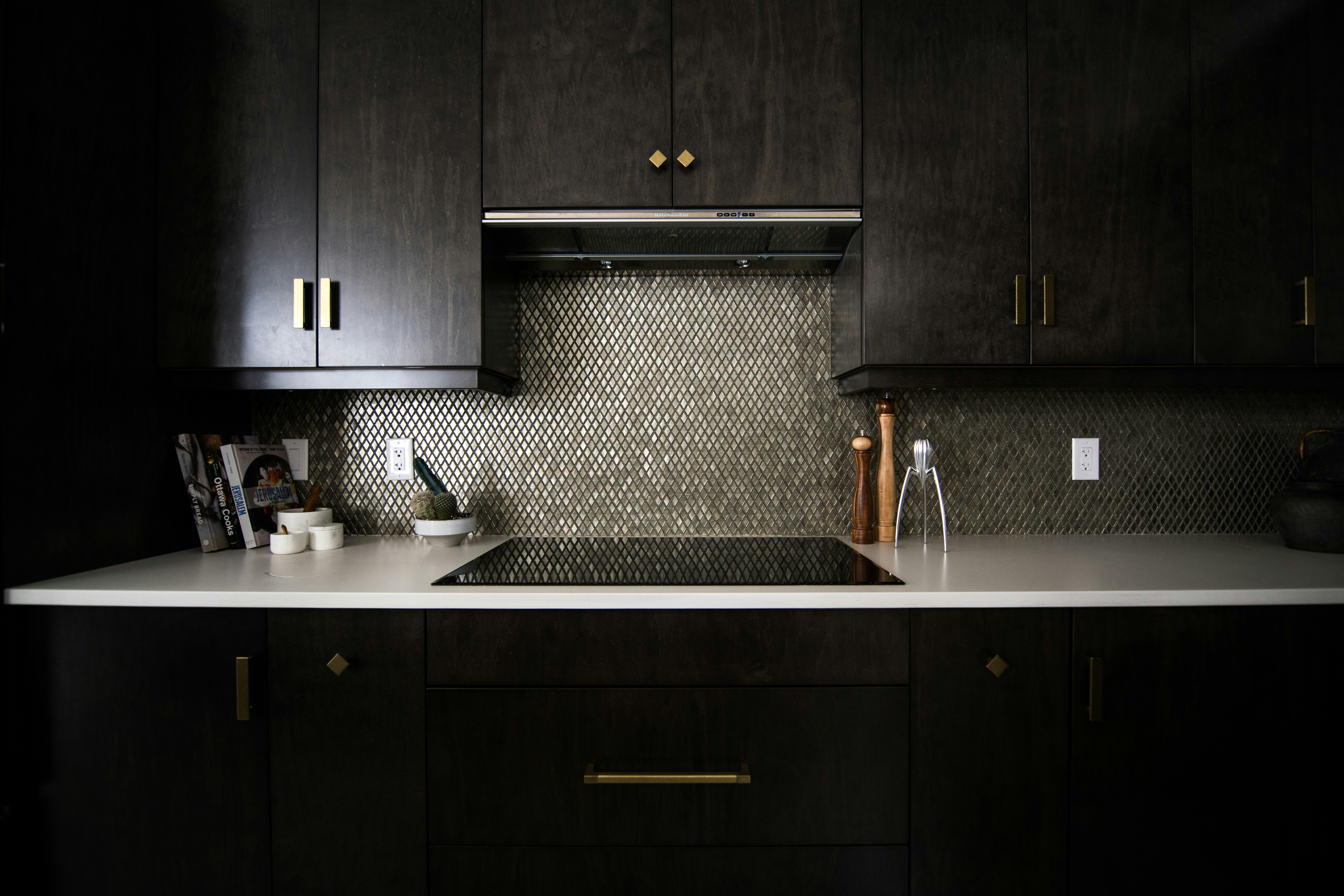There are many reasons to add a basement kitchen to your house’s design. First of all, having a kitchen in the basement makes entertaining very easy. If you and your friends are watching the Super Bowl downstairs, no one has to miss a single play to refresh the snacks or heat up the mini corn dogs.
Also, having a second kitchen in your basement means that you can easily house out-of-town guests and still allow them their privacy. For example, if your in-laws have to travel in order to see you, they probably stay for more than one or two days. By having their own area where they can cook and hang out, they won’t feel like they’re imposing on your home. If this sounds like a dream come true, here are three tips for a flawless basement kitchen design.

Start with storage.
Some of the first aspects you notice about all cooking spaces are the kitchen cabinets. Although you might not need as much storage as you do in the main kitchen area, you’re still going to want high-quality cabinets that can house your downstairs needs.
You need to imagine all of the ways you’re planning on utilizing this space. For example, is there a possibility that one of your parents could move in with you and use this space as an attached accessory dwelling unit? If so, you’re going to want more cabinet storage space for their separate groceries. You have power over the ultimate design, so make sure it fits your needs.
Remember to treat your basement kitchen cabinets as well as you would your upstairs cabinets by protecting the shelves with lining. Moisture will break down the inside of your cabinets, so make sure you protect them as much as possible. Even the most high-quality cabinets are no match to water damage.
Choose beautiful and functional flooring.
If your basement is carpeted, and you’re planning on doing any actual cooking in your downstairs kitchen, you may want to put down a different kind of flooring in that area. Spills happen, and you don’t want to end up staining your carpet. Choose engineered wood flooring, ceramic, or even vinyl flooring to keep your space easy to clean. Having this area in different flooring will designate the space, which can be great if the area is open-concept. If you prefer to have a unified look, make sure you budget for brand new flooring for the whole space.
Keep the space cocktail classy.
When you have kids, they seem to spread and take over every space. Although you don’t mind this, sometimes you just want a space that doesn’t include pizza rolls and dinosaur chicken nuggets. Your basement kitchen can be the one area that belongs to the adults in the house. Kids have a lot more energy to go up and down the stairs, so they don’t need to store their snacks in the basement. Install a wine fridge and wet bar and create a grown-up oasis for you and your spouse. You can impress your friends with your cocktail making skills back from your bartending days.
Before you get started on this big project, make sure that your basement is structurally sound. If the foundation needs any work, consider repairing it with a wall anchor system before building the basement kitchen of your dreams. Once the structure passes the test, you’re free to start designing and constructing. One final bonus tip: if you and your spouse aren’t the DIY kinds of folks, that’s totally fine. Make sure you hire a professional who will know how to integrate your basement kitchen. This whole process should be a reward, not a headache.
Leave a Reply